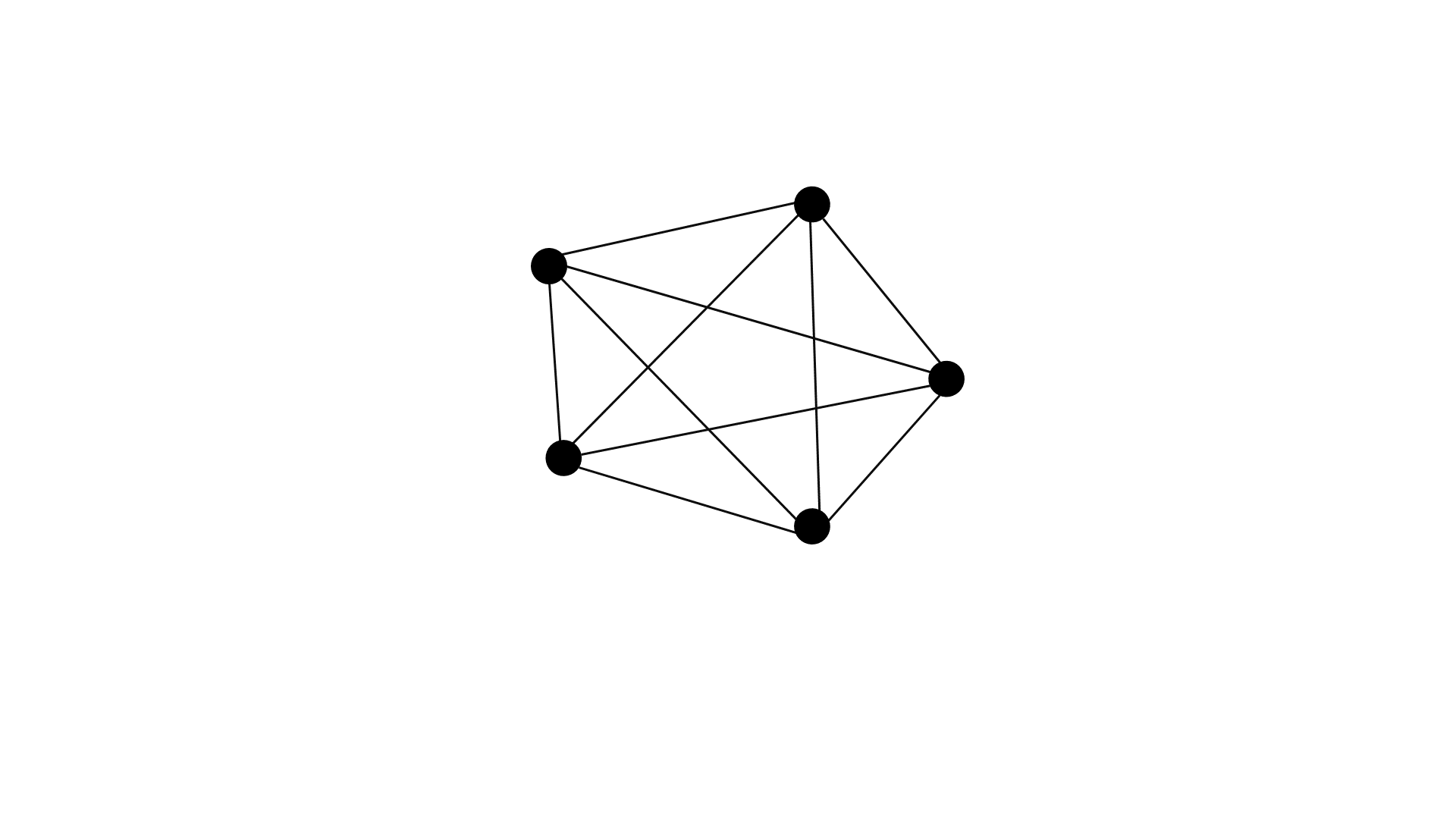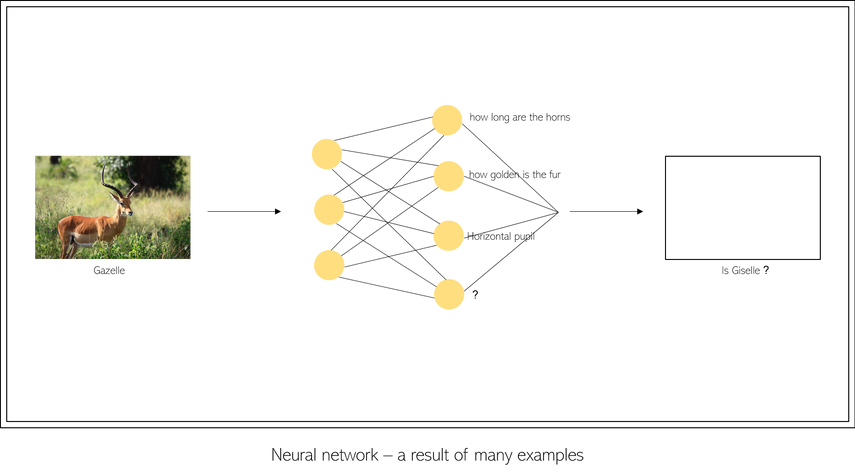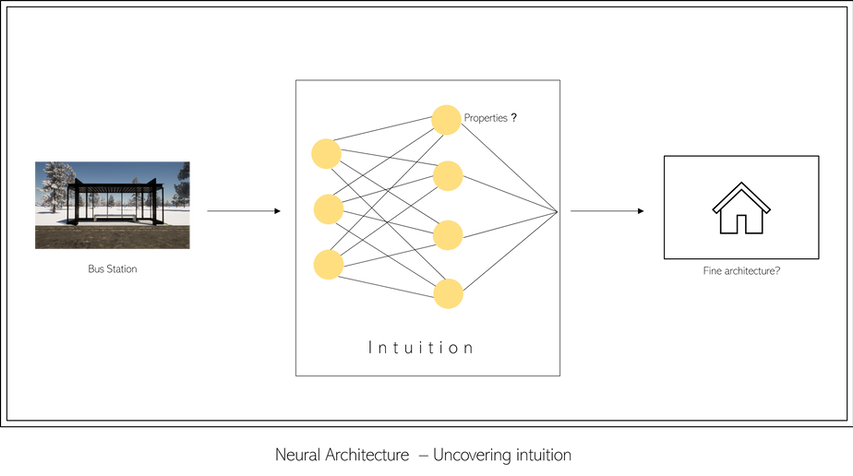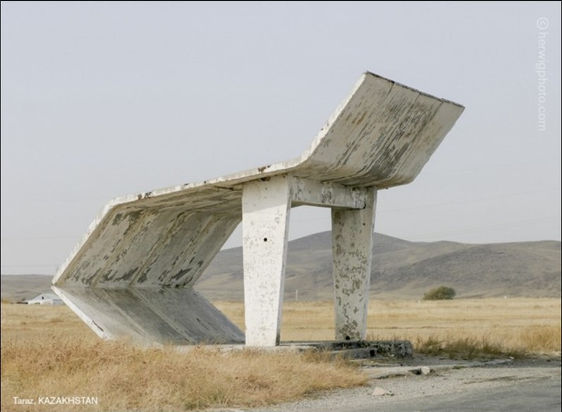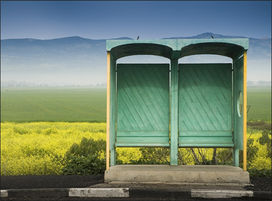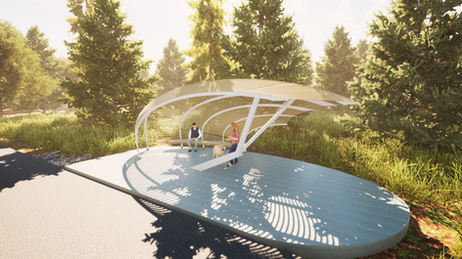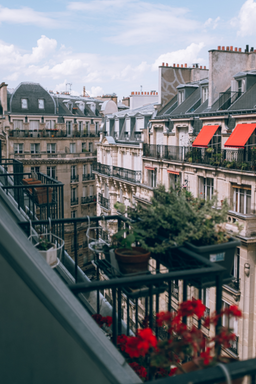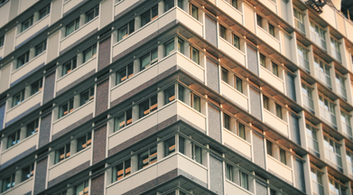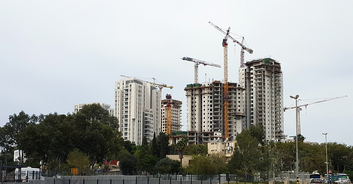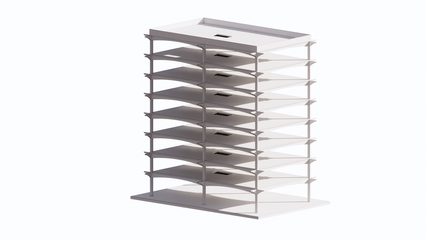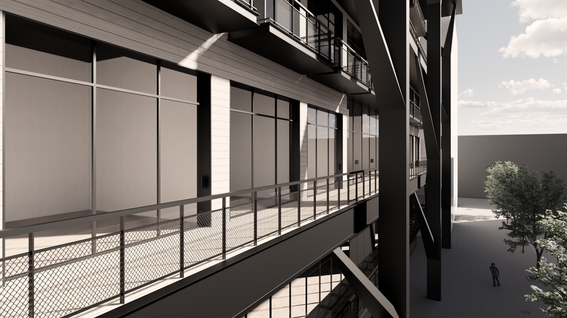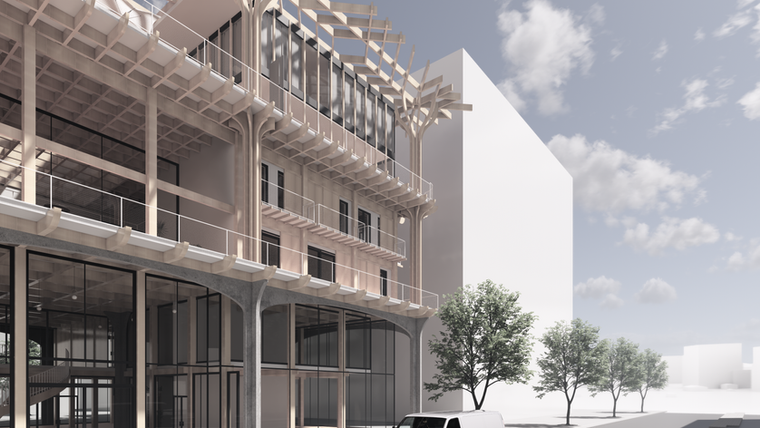Prologue
Inspiring, thought-provoking, and functional. Something about the practice and art of architecture moves me towards it, a sense of wonder, an itch for exploration – maybe the purest sense of curiosity. On this shoreline of art and science, the junction that happily situates elements from philosophy, economics, engineering, and art – enthusiasm hits me. This project is a manifestation of my love for architecture that goes way beyond the buildings – and reaches the ideas, history, and influence of the discipline.
I believe that humanity has yet to reach a full understanding of how we can harness the physical world and the human intellect to create a serene place for us to live in – the following is my humble effort to get a better grasp.

Part I
Fine Architecture
Fine Architecture exists
Whether in the lecture hall or strolling the streets, I am exposed to the work of architects on a daily basis. Some works fill me with a sense of serenity, possibly belonging, while others conjure discomfort, like they are pushing me away. The more I learned I saw that this was beyond a matter of personal taste – I could point at “good architecture” and its counterparts, which I’d rather leave nameless. However, the idea of “good architecture” does not go over well, to others and in my mind.
In what sense is “good architecture” good? In what sense is any art good? It then struck – its fine architecture, and not good architecture. Like the fine arts, or literature – commonly named “belle lettre”, like the differentiation between a summer-feel-good pop song and a timeless classic. The discipline I belong to also has its form of fine arts. In my eyes, fine architecture is enjoyable to consume – consumption being anything from randomly looking at a façade to inhabiting a house – and yet is also intellectually satisfying to analyze, dissect and discuss. A work of fine architecture is layered with meanings, evokes an array of emotions, and requires some amount of skill to understand. I believe that fine architecture is out there. I want to be able to recognize it.
I set out to learn how to create it.

The Architect's Dream - 1840 - Thomas Cole
From the grand tour to the revolution
In order to recognize fine architecture, some diligence is due. Walking in the footsteps of giants, I honor the past work of predecessors by investigating architecture throughout history.
This research, which can be likened to “The Grand Tour” of the 18th century, is based on the observation that fine architecture has been created across history. Each era and its people, with their distinct lives, characteristics, and technology, brought forth fine architecture.
This journey in time became a journey around the globe; From Ancient Egypt, through the Hann dynasty, classical Greece, and to the late Gothics in Europe – I found myself learning about culture when studying architecture.
Luckily, a handful of years in university provided me the privilege to learn about these cultures from world class scholars, enriching my quest and deepening my findings. In search of the underlying thread that encompasses fine architecture, I stumbled upon a recurring phenomena – the structures I perceived to be fine architecture inhabited both a logical and an emotional side. The two sides of experience co-existed in these works. Take for example the Greek columns. Beyond fulfilling their purpose in the most efficient way – the Greeks designed their columns to look and behave like a tree trunk. The imitation of nature is an imitation of what was then considered divine. The bark of a tree symbolizing life, the Greek columns standing as an ode to the Gods governing it. It was an embodiment of the logical laws of nature, and the humane yearning for compassion in the same structure – complementary, not contradicting.





Yet looking around me, it seems like fine architecture is rare to come across. Examples in history were also getting scarcer as I progressed through time. Did we take the wrong turn? If so, when? And maybe the most important question – why?
It was time to take a step back from architecture and try to gain a broader perspective. If architecture is an expression of the sentiments, ideals, and thoughts of its era, when did the era of divergence between our emotions and our intellect begin?
The answer came quick and merciless. All fingers point to one place: The Industrial Revolution.
The era of technological progress, the locomotive and the factories played a major role in differentiating the world of logic and the world of emotions.

The split was common in various disciplines: philosophy divided itself between Enlightenment and Romanticism. The emerging field of psychology had its own version, the Ego and the Id. Academia tore itself between the sciences and the humanities. Architecture simply followed along. Both science and an art, the discipline faced an identity crisis. To this day, the dilemma remains unsolved.
Equipped with these insights, I believe that the split between the logical and emotional does not suit the practice of architecture. Reunifying the two will lead to the rebirth of fine architecture in our times. Yet intuition alone will not suffice. A more formal understanding of these intuitions is required if I ever wish to be able to design fine architecture.


Rain, Steam and Speed – The Great Western Railway - 1844 - J. M. W. Turner
A Philosopher Lecturing on the Orrery - 1766 -
Joseph Wright of Derby
Part II
Formalizing F.A.
A scientific approach
In order to turn intuition into a definition, I needed a method to work with. I first set out to recognize fine architecture, and more specifically, recognize its main properties and the interactions between them. The best school of thought for such a rigorous process is the scientific method. An empirical and iterative process, science is based on trial and error, forever looking to improve and never reaching a final, definite conclusion. The practice of science also lies on the assumption that any object can be broken down to core properties.
My plan was to base myself on this iterative approach. First, I study and design some simple structure, then I ask whether it is fine or not. Of course, the more interesting question is what makes it fine or not. After drawing some conclusions as to the properties that are most important to the decision, I repeat the process, creating more structures which grow in their complexity, from a bus station to general purpose buildings to a campus. All that was left to figure out was how should I analyze these properties. Here enters the study of artificial intelligence.
An analysis system
Machine learning is a field in computer science focused on creating algorithms that can seems like some thought occurred in the process. A simple example is an algorithm that looks at an email and decides whether its spam or not. The decision could be made by looking at the sender’s address, or by counting occurrences of suspicious words like “money”. Regardless of complexity, the algorithm’s decision is made by considering properties of its input.
Neural networks, much hyped in recent years, are special in a sense that they make the same decisions, as the email algorithm, but they also learn by which properties to decide. Lets look at an algorithm that decides whether some image is an image of a gazelle – it trains on thousands of labeled images – an image accompanied by a caption “yes” if the image is in fact that of a gazelle and “no” otherwise – and changes its parameters until it can generalize to new, unlabeled images. A well-trained model has extracted features that are existing in all of that images it was given as input – how long are the horns, how golden is the fur, and so on.
Taking it back to my work, if I study some structure by looking at numerous examples, creating some of my own and correcting until satisfaction – keeping records of the nature of the fixes – I can expose the properties underlying fine architecture.
There is a saying that an expert has perfect intuition. His intuition is a result of a long and rigorous learning process. I set myself to begin this rigorous process. At the end, fine architecture will be not only recognizable, but also subject to analysis by the properties I found.
With the ability to analyze an inherent part of my skill set, the path to designing fine architecture, and thereby becoming the expert, is significantly shorter.
Properties and Interactions

The following section will detail the properties of fine architecture I found in my research. These properties encompass different aspects of the design process and its components. It should be noted that they are not independent of each other but intertwine and constantly interact. Therefore, they serve to be more than just guidelines to design; they should be revisited repeatedly during the entirety of the design and planning process. When questions arise along the way, these properties are the northern star.
Skeleton
The skeleton of the structure should blend with its environment, be timeless and open to change. A skeleton of fine architecture is one that acknowledges the temporality of its populators and the permanence of its presence.


The pool at Bethesda, - 1724 - Giovanni Paolo Panini
Materials
When choosing materials for the structure, two things should be considered: what are the inherent characteristics of some material, and how do we as humans perceive it. Materials in fine architecture are chosen purposefully, and evoke a sense of authenticity.


Shape
Humans are driven towards an aesthetic of balance between the orthogonal and the organic. These two are not two sides of a coin, but rather of a spectrum. The shapes used in works of fine architecture evoke a sense of equilibrium by being complementary to their environment, and aesthetically coherent with each other. An urban setting will benefit from an organically shaped building, while a cube shaped cabin will enrich its inhabiting forest.

Barcelona Pavilion - 1927 - Ludwig Mies van der Rohe
Reusability
A structure does not posses one objective function, but is rather a showcase of many potential ones. As time changes, so do the requirements and preferences of the people. Fine architecture creates a bedrock for many programs. As the old brick factory becomes a vibrant restaurant, the reuse of structures grants it a life of its own, injecting it with spirit. When planning structures with fine architecture in mind, we are granting it the life and spirit it deserves.


Maintainability
Considering the permanent essence of structures described in previous subsections, a sense of serenity is achieved when a structure is designed with the foresight that one day it will faulter. Maintainability is a privilege of our modern times, as technology allows us to design and plan for the unknown. When something breaks, fixing should be easy. When there is a need for a change in infrastructure, it should not be a dreaded task.

Part III
Examples Thus Far
In the following section I will presents the process so far. Each exampled deepened my understanding and helped me derive the aforementioned properties and interactions.
Bus Station
I decided to start my research with a simple structure. As such, the bus station was chosen. With its simple program and abundance of examples, I concluded it could be a good starting point.
I started with creating a large database of stations collected from around the world and from different periods. The purpose was to learn how to recognize “Fine Architecture “ with intuitively, and try spotting properties and their interactions.
Following the footsteps of giants
Another step was two try and imitate the styles and methods of great architects by designing a bus station accordingly. This is based on the understanding that those great minds had find a way to create “Fine Architecture” that I wish to discover as well. The exercise helped me with the hard part: converting recognizing to creating.


Ludwig Mies van der Rohe


Frank Lloyd Wright


Antonio sant'elia
Bus Stations
Bus station No. 1
My first draft for a bus station was a baby step, gaining minimal distance but being extremely meaningful to the walker. I started with defining the skeleton as a more permanent part, as well as trying to create a balance in the composition between the organic shapes and the orthogonal ones. However, looking intuitively at the end result, I did not deem it fine.


Bus Station No. 2
In my second try, I improved on my first intuitions that consider the definition of the skeleton as a permanent part of the building and almost a part of nature. The rendering below shows how the white steel ribs serve as the basis for the development of the station. They resemble the skeleton of a large animal that became extinct a long time ago. Covered with wood and plants, the skeleton is reborn is a station.
Additionally, I continued trying to balance between the different shapes of the structure and the surroundings especially between the flowing form of the canopy with more of a geometric straight line construction for the column on the right side of the station.

Bus Station No. 3
The 3rd and the last station was created with the first three properties I have detected in mind: shape, skeleton and material.
A very simple station with the main design objective to create equilibrium and serenity, the structure is based on a skeleton that is made from two columns: one rectangular and one geometrically similar to a tree trunk. The tree trunk like column is connected with one simple beam between them that creates a sitting area. The structure is covered by a simple wooden roof slightly arched to create a feeling of enclosure.


Buildings – low rise urban setting
For the next step in my process, I moved towards buildings. With the basic idea that a simple low-rise building could improve my intuitions and uncover more properties.
Originally, I sought to design housing structures for this part. While researching, I discovered the problematic issue that occurs when giving a specific program to a structure and how it contradicts some of my earlier properties. This brought forth the beginning of a new way of thinking: this step should create a structure with no particular program but be a foundation for many possibilities. With this line of thought I started designing and planning.
Building No. 1
In my first building I did not come empty-handed, as I had some basic properties that I could start my research from. One of them was the skeleton that became prominent. It is one of the most constraining parts of a building, especially when reusability is to be considered. In my research, I discovered that we have a lot of norms of which kind of construction should be made for which purpose.
Alas, I started with creating a skeleton that creates large open spaces so they could be used in various programs. Additionally, I considered the shape property when trying to inject some organic characteristics into the building.
I noticed how the building can be maintained - everything was planned with the ease of fixing and refurbishing in mind. Still, I could not bring myself to consider this design a piece of "Fine Architecture".

Building No. 2
On my second attempt to create a "Fine" building I put even more emphasis on the flexibility of the structure. I achieved that goal by dividing the six story high Building to 3 Structural bases as to not only have flexible horizontal plan but a vertical one as well, in some sense this design has created parcels of land situated one on top of another.
The second thing that I did is to take the main structural parts outside of the envelope. This created two things: first, defining the structure of the building as the main permanent part. Second, and organic shape to create the balance between the straight lines of the interior.

The big leap that occurred with this building was when I started to create the interior. I started with a very basic space and that was the first floor of the building. I quickly understood that I have the possibility to use the underground level as well and with large curtain walls and the street level to really open the space. In the design of the building, the idea is that there is always the primary construction and secondary construction for the subparts of the building. In this section of the building is decided to create a library. For that I wanted to create a large open room. I was able to achieve this with large columns that connect to the first floor from the basement. This produced such a fine space, I understood that I need to create a building that conveys this feeling throughout the structure. A lot of work ahead.


Building No. 3
The third building is a culmination of all that I learned so far in the project. It tries to create the balance between the five properties while creating a serene environment not only within itself but as a part of the city as well.
The design is based on a similar technique as in the former buildings. I have created a primary skeleton that is made up from columns in beams that allow for large flexibility. The skeleton changes its materials and shapes, such that they convey the different parts of the structure. The bottom part is a concrete base and the upper ones are made of wood and slowly open as the building grows, while the interior of the building is contrasts the organic shapes of the skeleton with strong straight lines. The interior uses the flexibility offered by the skeleton to create a central place that brings them together in each subsection .I decided that for this assignment the lower two stories will house shops and offices the middle part will be housing. The upper part will contain a hotel and a rooftop restaurant.

In order to achieve this complex entanglement of different briefs, I designed a main lobby on the 1st floor that is almost a part of the street so when you go inside the ornate hall, you're welcome by the different programs in the building. This is so that you could discover different places, as if you were still be strolling the streets.
On the third and fourth stories where the apartments are situated, I continued with the balcony that surrounds the entire building so that each and every apartment gets almost a private garden. Secondly, I planned a central common area for the tenants, partly closed and partly open. The common area is lighted by an ornate skylight that is intertwined with the structural parts of the building.
In the uppermost levels I divided the buildings into two different parts made out of curtain walls that contain the same rigid lines from the levels below, but in much more refined dimensions. This action allows to open a lovely rooftop, showing the ornate canopy that was created by intertwining the different branches of the columns of the building.


I believe that I have a lot more work ahead of me to achieve my goal of creating “Fine Architecture” but it feels like I'm getting closer
Thank you very much for reading my final project I would be honored to hear the ideas, thoughts and feelings that crossed your mind while reading.




About Me
First and foremost, I am an architecture nerd and enthusiast. My love for the discipline rose from a general curiosity towards how things work in this convoluted modern world. My second favorite endeavor is history, and the two combined provide me with plenty to think about, research and discuss.
I was born in Zurich, Switzerland some 27 years ago and spent most of my life in Tel Aviv, where my girlfriend and I currently live. I am at my 5th year of B.Arch. studies at Tel Aviv University, where I gained invaluable hands-on experience alongside quenching of my thirst for knowledge.
My final project is instructed by architect Amir Mann, a fact I am very grateful for. Without his constructive criticism, humorful tips and observant eye, my project would have become something else entirely.
+972-524-7749-35
